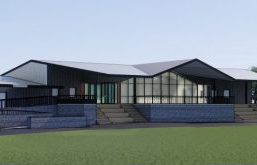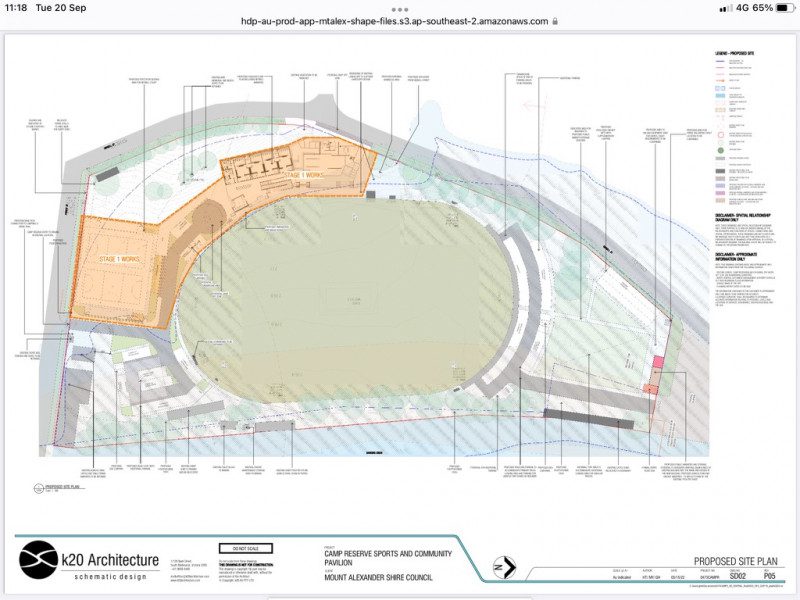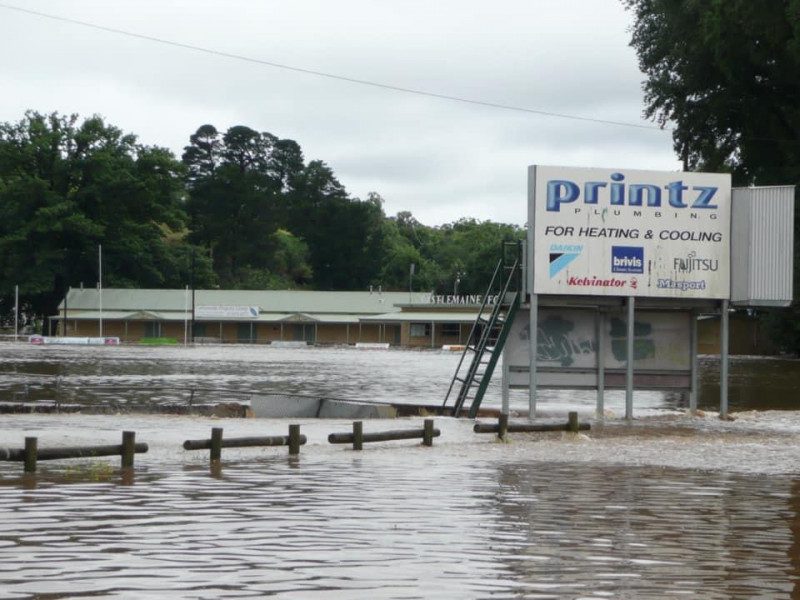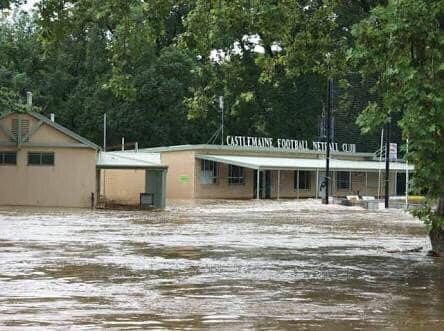
The Camp Reserve Committee of Management is calling for the public to have their say on the draft design of the sporting precinct’s new pavilion and multipurpose courts before the survey closes later today, September 22.
Commenting in response to the recent alternative plan for the reserve issued by a group of local residents (Mail September 9), Camp Reserve committee of management president Trevor Butcher said with the Camp’s Master Plan settled in 2020, the long overdue upgrade to the town’s premier sporting facility is close to being finalised. Only the design of the buildings is yet to be settled.
“It has taken nearly a decade to get to this stage and now that the master plan is complete and we know where all the pieces fit, we are moving on to presenting the new architecturally designed plans for the many users of the space,” Mr Butcher said.
“The design centralises all the facilities and provides a more inclusive and safer precinct. This will be the first major change since the 1950s,” he said.
“The biggest change people will notice is the new pavilion to be built on the Gingell Street side of the reserve – a nod to history that returns spectators to the western side where the grandstand stood until it burnt down 70 years ago.”
Mr Butcher says the placement of this new and much needed facility suits the space and gives a central point for all users to access the amenities.
“The best place to watch sports is from the wing so the new pavilion will give a far better viewing opportunity, just as it did originally so many years ago,” Mr Butcher said.
“A two-storey building in the current location was considered but just not feasible. It would be more expensive, it wouldn’t be accessible to everyone, and it would leave the pavilion in the path of a flood just as we had only a few years ago.”
Mr Butcher said the plans also make the space more inclusive of all sports and will give a particular boost to women’s involvement. “The multipurpose courts put women’s sport, especially netball, front and centre of the reserve, giving them better access to facilities and better viewing for spectators. In moving with the times, and with women’s football on the rise after the Castlemaine women’s team won the Bendigo Football League premiership this year, the new building will provide improved facilities for women to encourage greater participation.
“Castlemaine is so fortunate to have green spaces such as the Botanical Gardens, skateboarding areas and all other spaces to cater to community needs. For more than a century, the Camp Reserve’s main purpose has been sport and this plan brings many sports together to create a wonderful atmosphere that is considerate of all users,” Mr Butcher said.
“A major use of the Camp since 1854 has been the annual Castlemaine Show. This plan better caters to the bigger vehicles and increased pedestrian use that the show brings, as well as making the whole areas safer at night time,” he said.
The master plan formalises carparking and stops people driving the length of the reserve to the current pavilion that is positioned far from the entrance.
“We’re returning the pavilion to the original side of the reserve, which enables us to widen the oval, as well as including a path on the creekside, and retaining a majority of trees in the area. All of the historic elm trees will be preserved,” Mr Butcher said.
“At this point, we want people’s input into the architect’s design for the buildings. We know where things are going and we want to design something that looks and works best for the variety of users of this wonderful community facility.”
The plans can be viewed and the feedback survey completed at: https://shape.mountalexander.vic.gov.au/CampReserve




